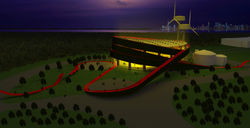 |  |  |
|---|---|---|
 |  |
Towering above Flushing Meadows Park in Queens, New York, is the rusted remains of the New York State Pavilion, once a signature landmark of the 1964 World's Fair, but now a ruin in danger of collapse. In a singular move, The Living Ribbon both connects the entire Flushing Meadows Park, with the Pavilion at its epicenter, but also encloses the historic structure itself, giving the Pavilion a new identity as a premier sports stadium. The Ribbon acts as a multi-functional piece to the park, and when it reaches the New York State Pavilion it transitions into a vegetative green-wall to ground the 100 foot columns with its natural surroundings.
The original towers that accompany the Pavilion are transitioned into both an entrance to the VIP Suites of the stadium, as well as two wind turbines for energy generation. These, in addition to photovoltaics along the structure for the fabric roof, would allow the stadium to function at Net-Zero Energy or better. Overall, The Living Ribbon re-designs the New York State Pavilion as an element of Flushing Meadows that both honors its historic past, but also sustainably integrates it into the natural surroundings for future generations.
The Living Ribbon was designed in my fourth-year at the University of Southern California School of Architecture.
The Living Ribbon
Queens, NY
