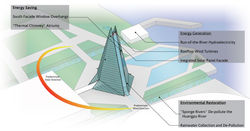 |  |  |
|---|---|---|
 |  |
Situated on the former site of the Shanghai 2010 World Expo, this master plan for a new technology-focused university would utilize the remaining pavilions and stadium from the World Expo, as well as add additional buildings for education, commercial offices, retail, housing and hospitality. The focus for the plan of Shanghai World University was for it to operate it at Net-Zero Energy and Water, mainly from turbines that generate power from the flow of the Huangpu River. Additionally, separate "sponge rivers" collect the river-water from these turbines and cleanse it through natural vegetative filtration before returning the water.
A second phase of the master-plan was to fully design one of the Net-Zero education buildings, which subsequently became a landmark tower, adjacent to both the river as well as the existing stadium, Expo-Center, and proposed riverside park.
Shanghai World University was designed in my fourth-year at the University of Southern California School of Architecture.