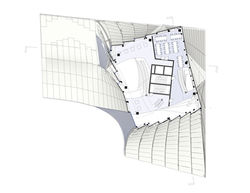top of page
 |  |  |
|---|---|---|
 |  |  |
 |  |
CALA - The Center for Architecture + Urban Design
Los Angeles, CA
The Center for Architecture + Urban Design Los Angeles is intended to combine the offices of the AIA Los Angeles and the A+D Museum under one roof, in addition to a theater, library and classrooms. The building's form is based on continuity, and many of the structural elements are continuous from the ground to the apex. The facade is constructed of several hyperbolic paraboloids because of their ability to flow continuously from a horizontal to vertical surface.
The Center for Architecture + Urban Design was designed in my Third-Year at the USC School of Architecture.
bottom of page